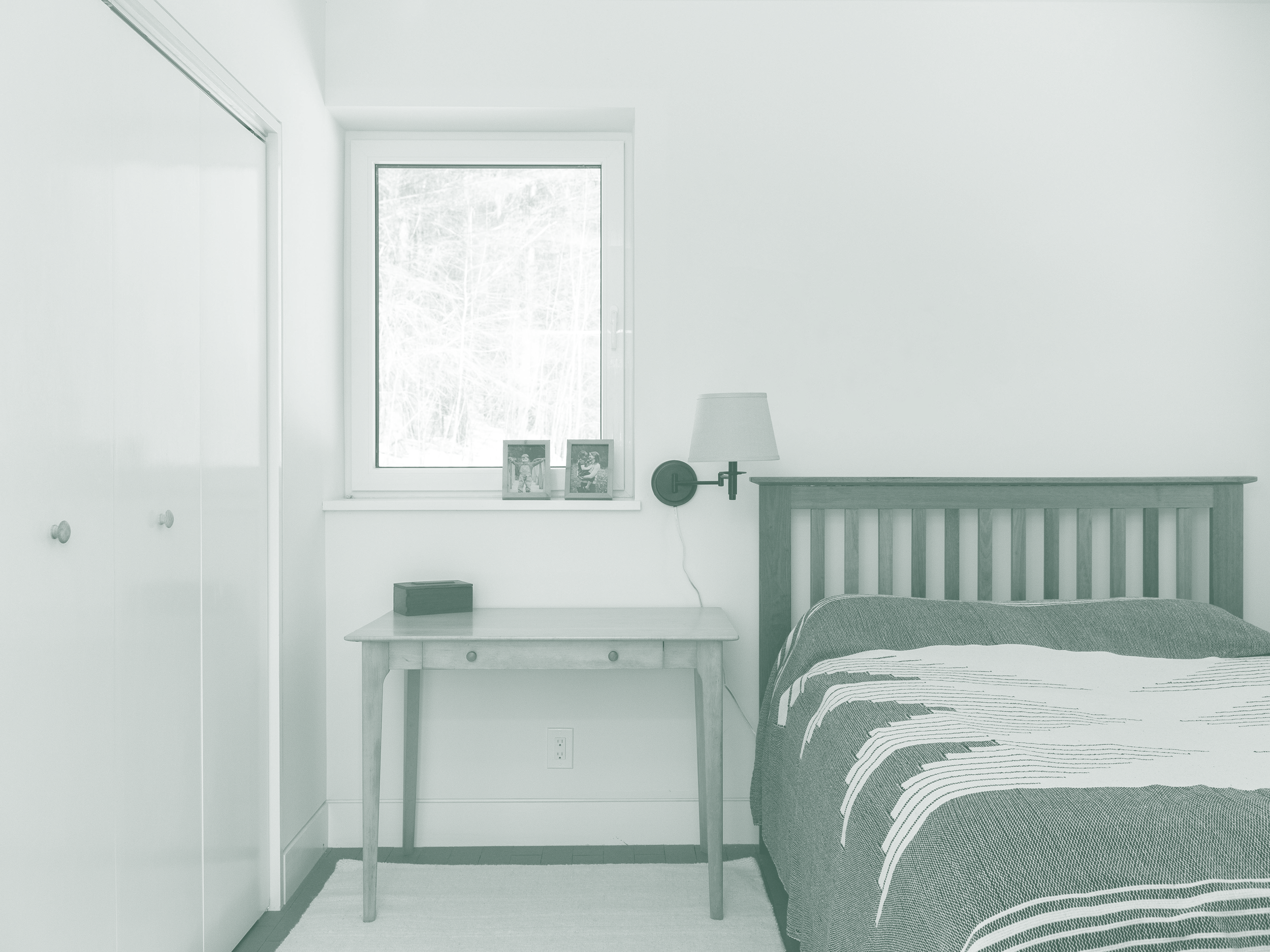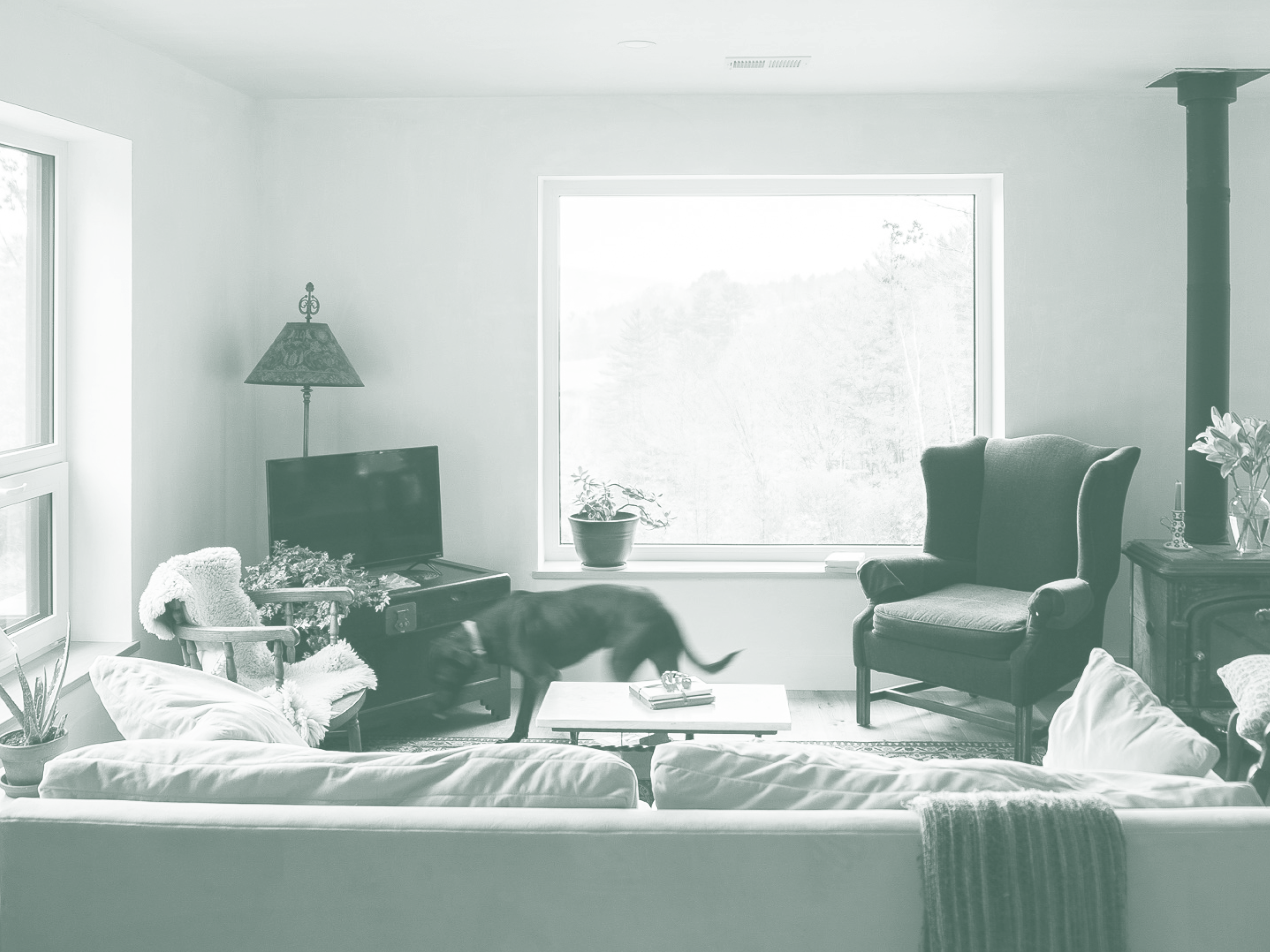Brushwood Home Model 1
The Brushwood Home Model 1 elevates single-story living with an open, sun-filled design. Imagine a sun-drenched, open-concept kitchen and living area that invites relaxation and connection. Crafted with eco-conscious innovation, this all-electric home delivers sustainable comfort through high-performance panelized construction and advanced ventilation—delivering both comfort and sustainability in one smart, efficient package.



Brushwood Home Model 1 Specifications
Living Space: 534 sf
Bedrooms: 1
Bathrooms: 1
Amenities: Loft, Laundry Area, Storage Attic
Mechanical Systems: Mini Split Heat Pump, Mechanical Ventilation with Energy Recovery, Heat Pump Water Heater
Wall Panels: R37 Reverse Bonfiglioli panels
Roof Panels: R60 Reverse Bonfiglioli panels
Roofing: Standing Seam Metal
Siding & Exterior Trim: Eastern White Pine Shiplap
Exterior Stain: Vermont Natural Coatings Stain
Doorstep: Vermont Bluestone
Windows & Exterior Doors: Triple Pane
Wall Coverings: 1/2" Painted Drywall
Ceilings: 5/8" Painted Drywall
Flooring: 6" White Oak (Living Spaces)
Vermont Slate Tile (Bathroom and Entry)
Window Sills: Eastern White Pine with Vermont Natural Coatings Poly Whey
Baseboard: 1x6 Painted Pine
Door Casing: 1x4 Painted Pine
Interior Paint: Benjamin Moore “Ben”
Standard Price:
$325,000 - 350,000
Standard Price does not include foundation, basic site work, utility hookups, tree clearing, driveway, well drilling, or septic system.




